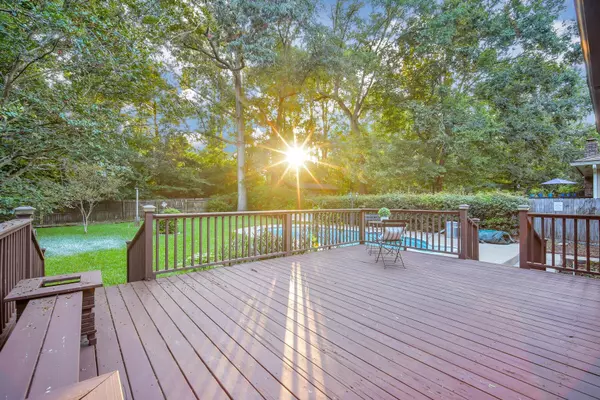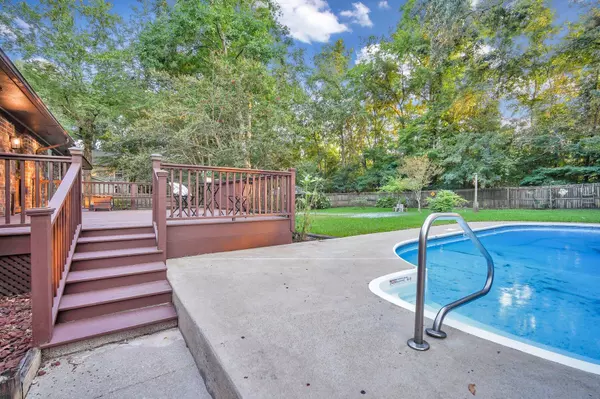Bought with Maven Realty
$325,500
$315,000
3.3%For more information regarding the value of a property, please contact us for a free consultation.
226 Bramblewood Dr Summerville, SC 29485
4 Beds
2 Baths
2,050 SqFt
Key Details
Sold Price $325,500
Property Type Single Family Home
Sub Type Single Family Detached
Listing Status Sold
Purchase Type For Sale
Square Footage 2,050 sqft
Price per Sqft $158
Subdivision Quail Arbor V
MLS Listing ID 21021074
Sold Date 09/03/21
Bedrooms 4
Full Baths 2
Year Built 1977
Lot Size 0.330 Acres
Acres 0.33
Property Description
This beautifully renovated brick ranch is located in the heart of Summerville! This charming 4 bedroom, 2 bath home is situated on a HUGE lot with a large in ground pool, oversized deck, and lush backyard. This beautiful home offers a family room complete with fireplace, fenced wooded back yard, new ceiling fans in every room, stylish lighting in the kitchen, eat-in kitchen, bonus frog with fresh carpeting, and a large 2 car garage just to name a few. The kitchen boasts shining new quartz countertops, freshly painted cabinets with new hardware, new double oven, new electric cooktop, and a new dishwasher. The foyer opens up to a family room with custom built-ins flanking the fireplace. The flow is seamless into the extra dining space which leads to the well-appointed kitchen with an eat inarea facing a window overlooking the front yard. The spacious primary suite features a full bathroom with single vanity sink, walk in shower, and two large closets. The guest bathroom features a tile surround tub/shower. Enjoy an endless summer entertaining on the large deck and swimming in the pool! This home has many upgrades; luxury vinyl plank throughout main living areas, new roof, new split unit a/c in the frog, new carpeting in frog, new paint throughout, new appliances in kitchen, and many more! Schedule your showing today!
Location
State SC
County Dorchester
Area 62 - Summerville/Ladson/Ravenel To Hwy 165
Rooms
Primary Bedroom Level Lower
Master Bedroom Lower Ceiling Fan(s), Garden Tub/Shower, Multiple Closets, Walk-In Closet(s)
Interior
Interior Features Walk-In Closet(s), Ceiling Fan(s), Eat-in Kitchen, Frog Attached
Heating Electric
Cooling Central Air
Flooring Ceramic Tile
Fireplaces Number 1
Fireplaces Type Family Room, One
Laundry Dryer Connection, Laundry Room
Exterior
Garage Spaces 2.0
Fence Fence - Wooden Enclosed
Pool In Ground
Community Features Trash
Roof Type Architectural
Porch Deck
Total Parking Spaces 2
Private Pool true
Building
Story 1
Foundation Crawl Space
Sewer Public Sewer
Water Public
Architectural Style Ranch
Level or Stories One
Structure Type Brick Veneer
New Construction No
Schools
Elementary Schools Dr. Eugene Sires Elementary
Middle Schools Alston
High Schools Ashley Ridge
Others
Financing Cash, Conventional, VA Loan
Read Less
Want to know what your home might be worth? Contact us for a FREE valuation!

Our team is ready to help you sell your home for the highest possible price ASAP





